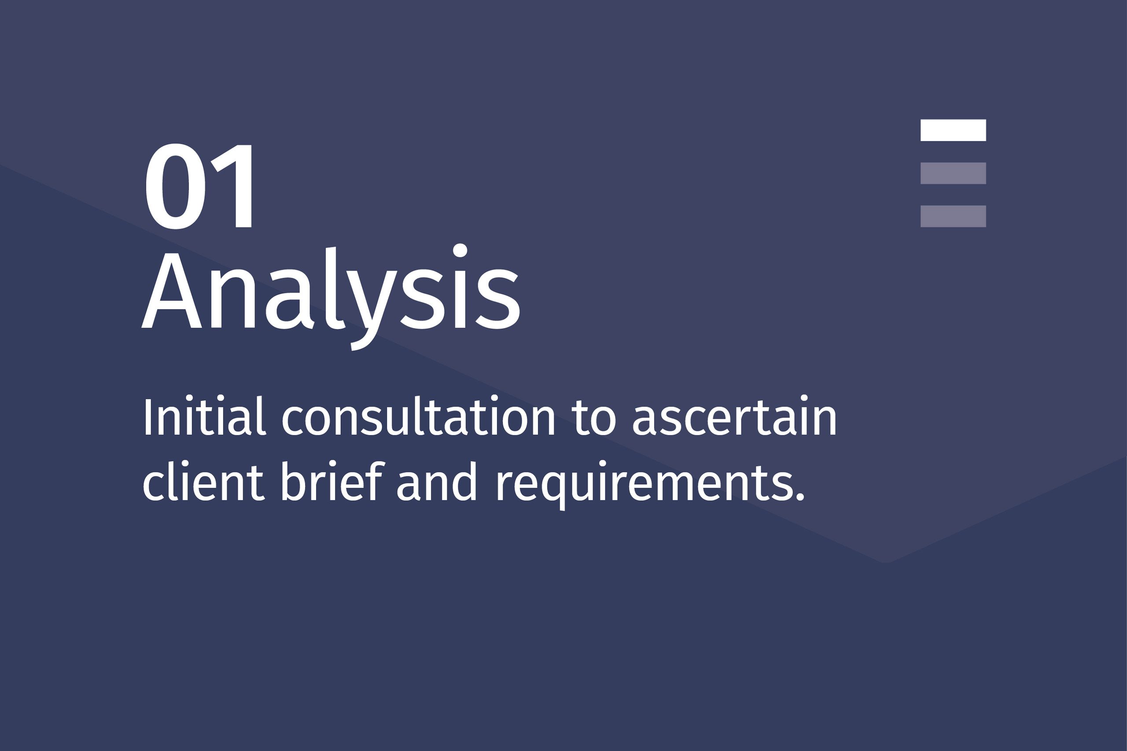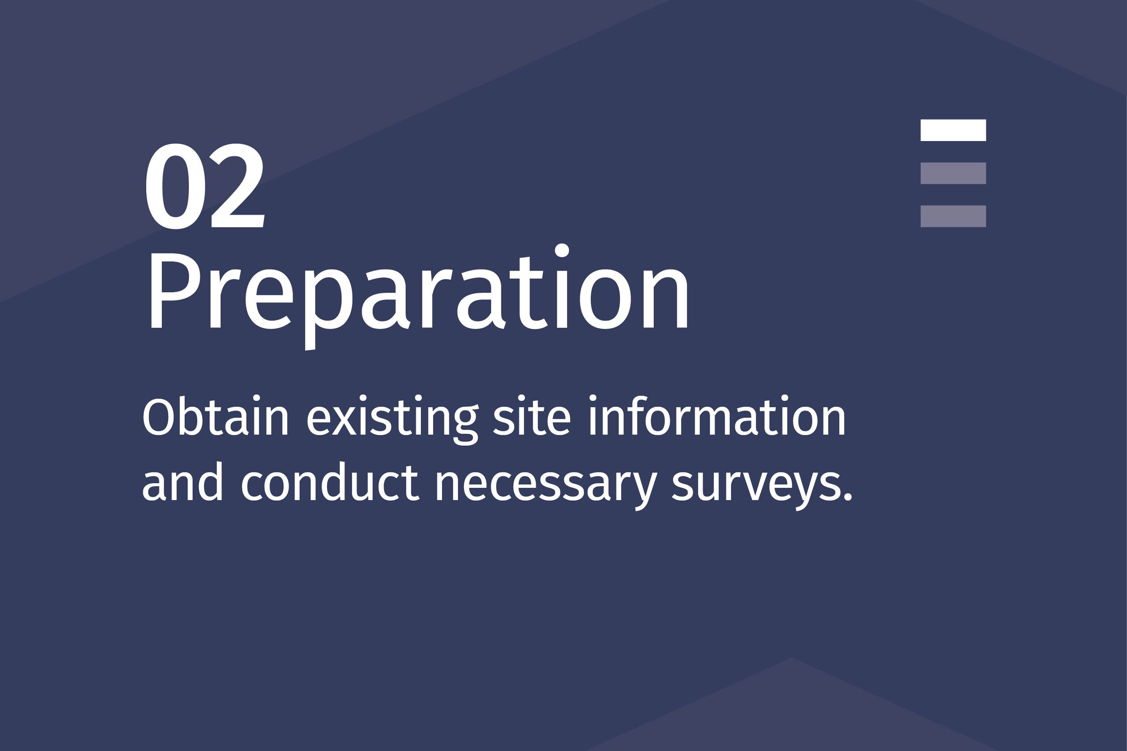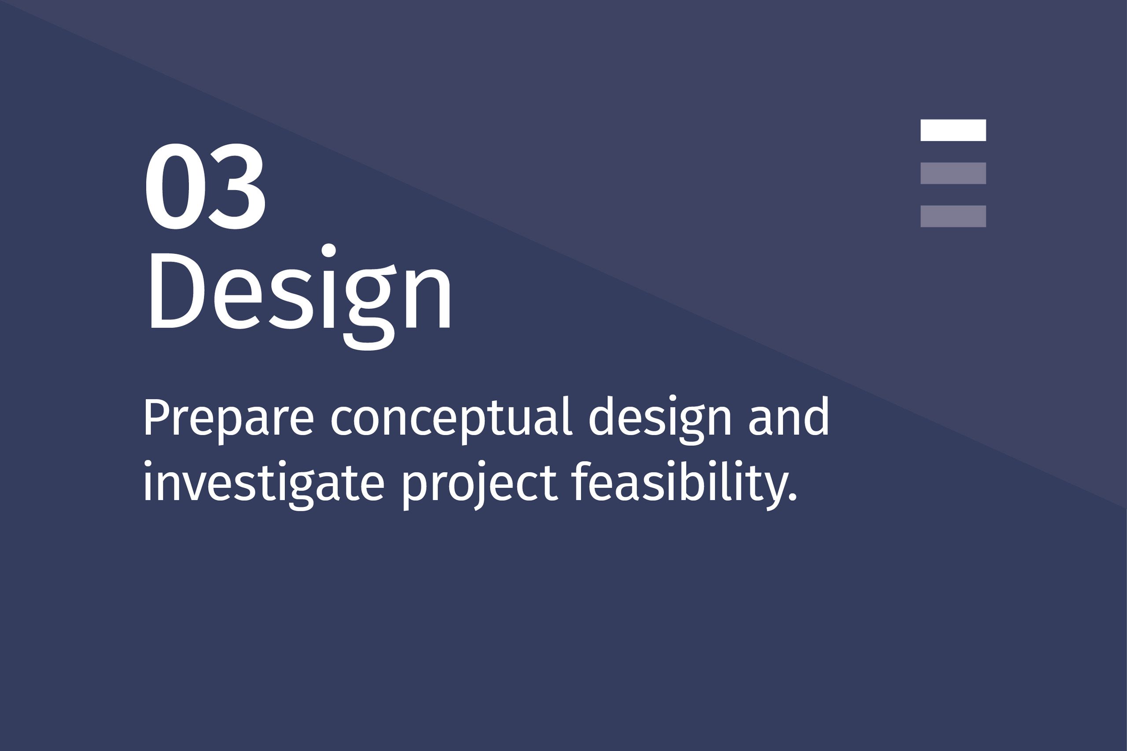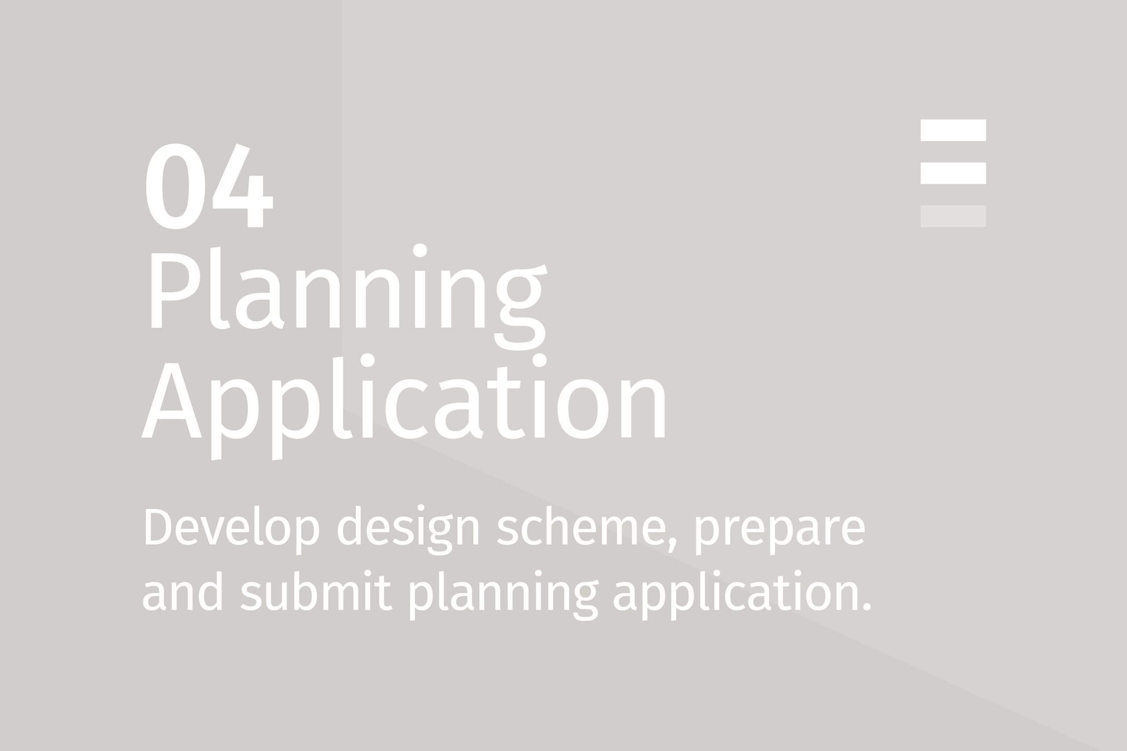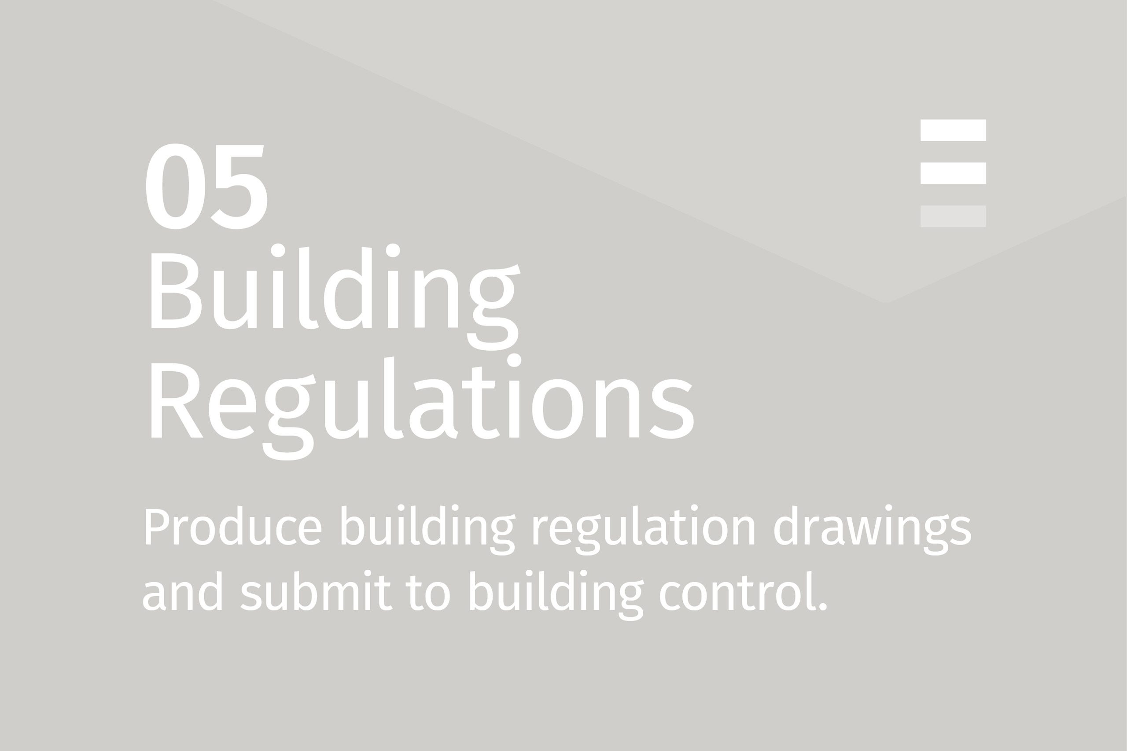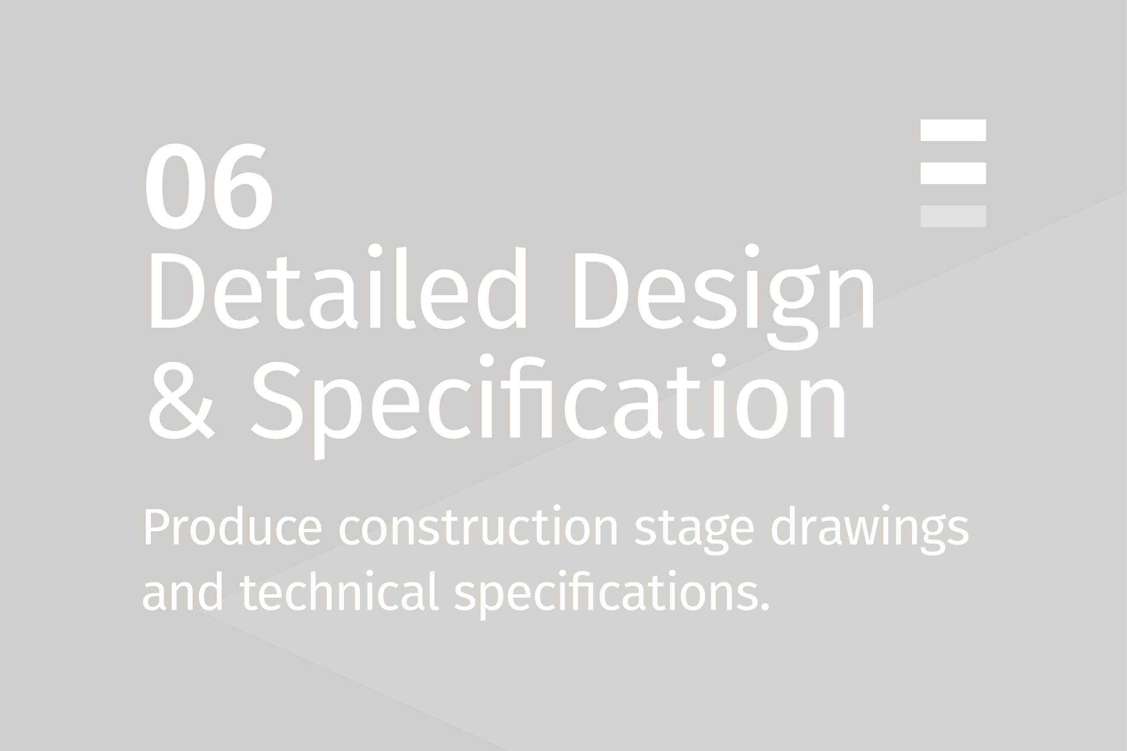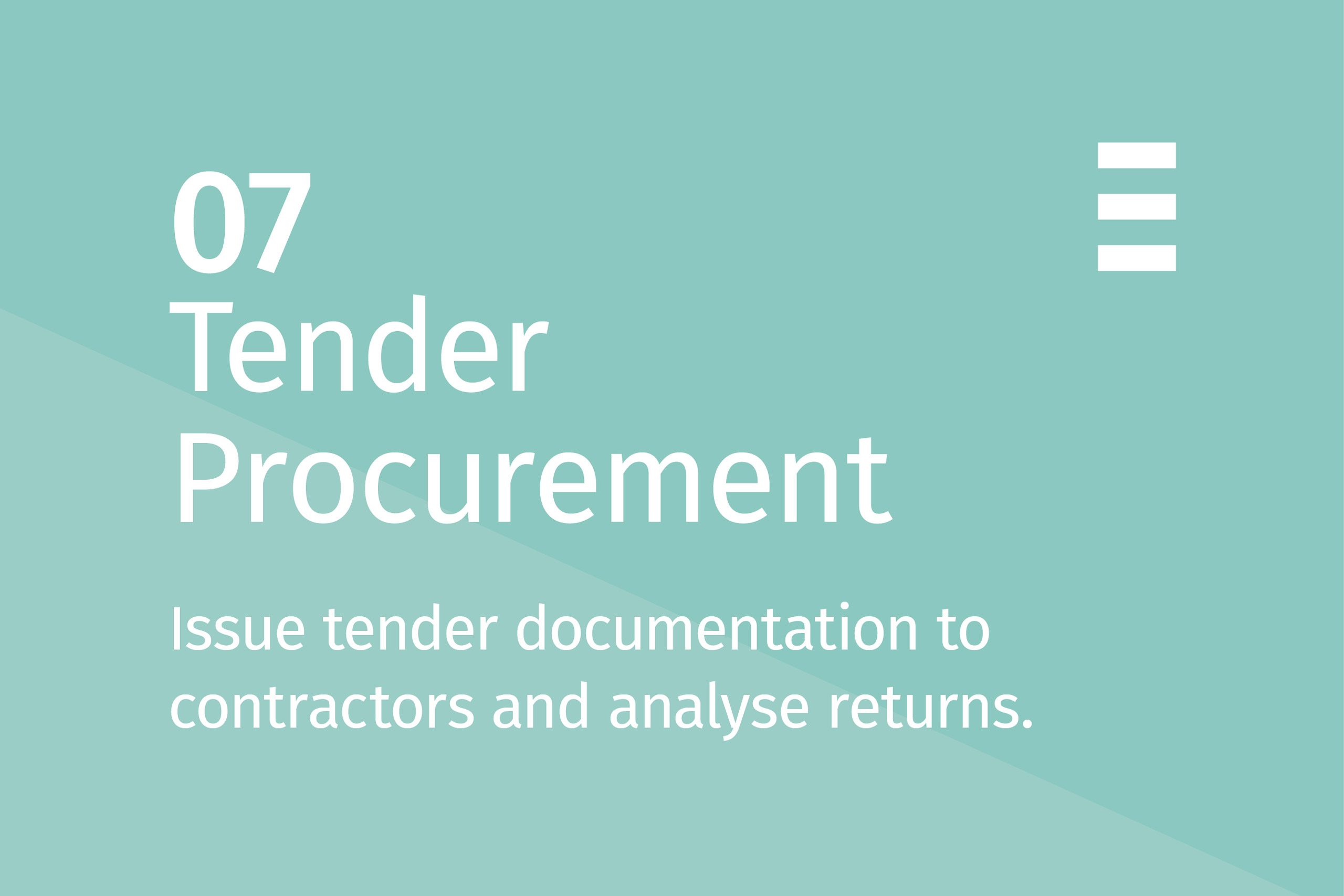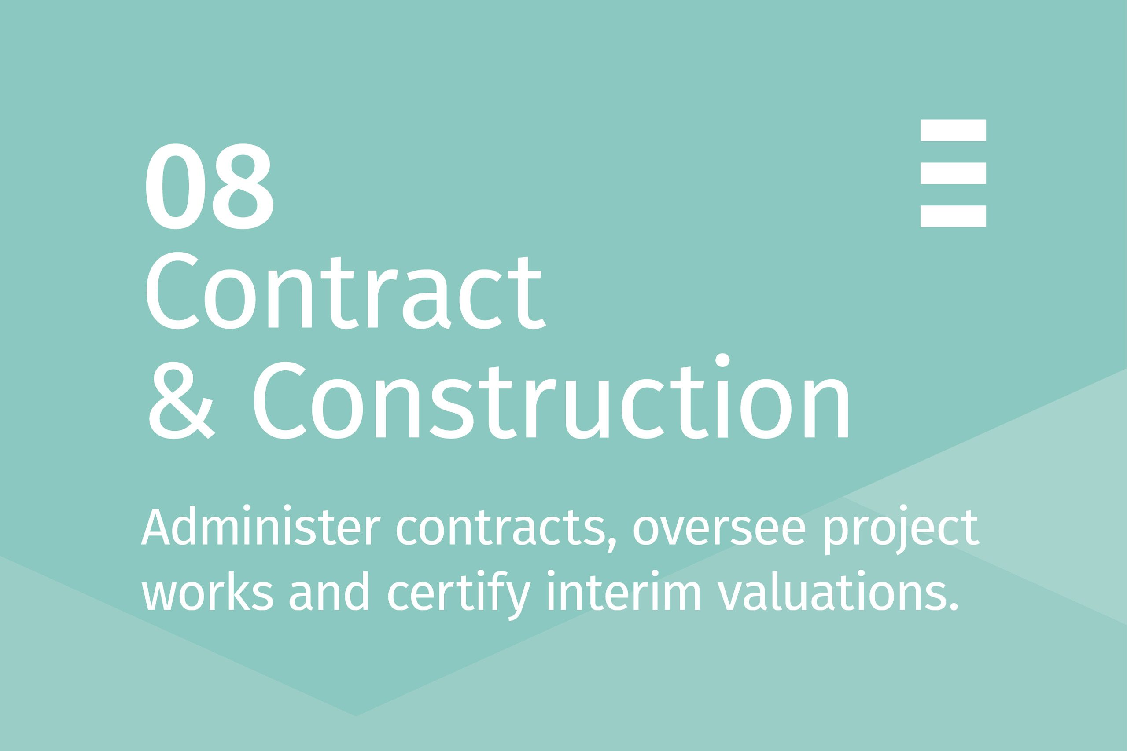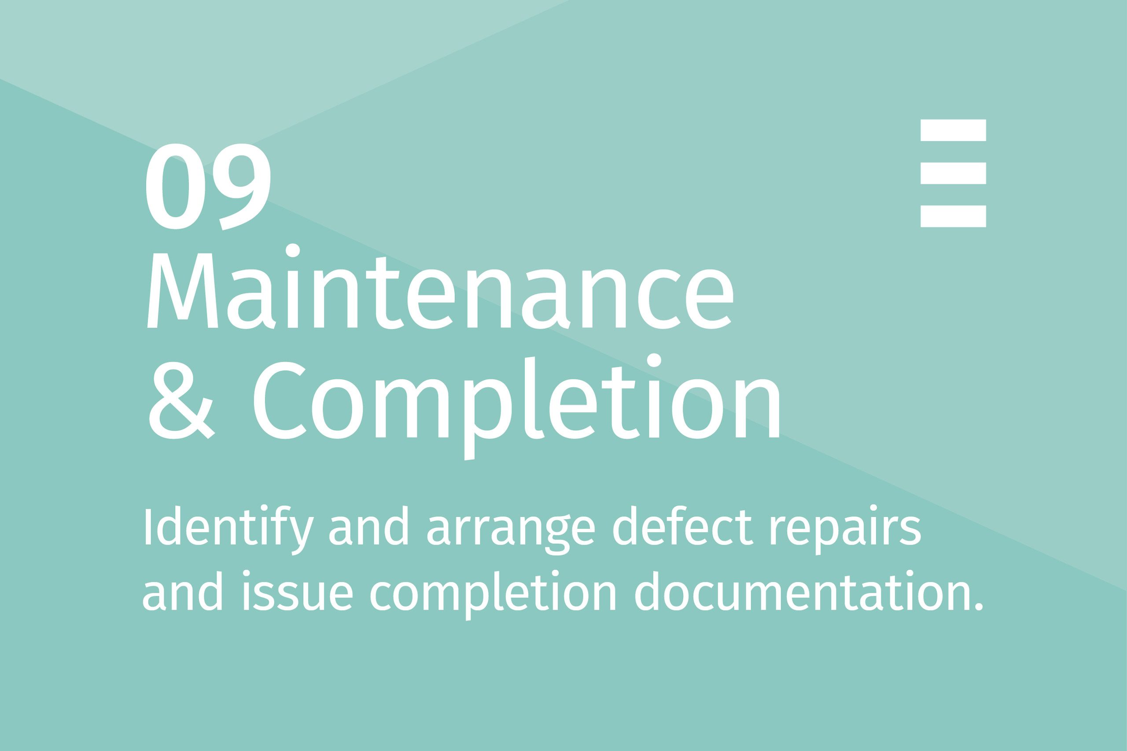For around 90% of our clients, the construction project that they are about to embark on is often their first. It is also often the second, single largest expenditure after the purchase of their property. This can seem quite a daunting prospect and many can find it difficult to navigate through the whole process.
“many can find it difficult to navigate through the whole process”
We’re approached with design brief’s and requirements of varying levels and whilst most clients have a good idea of what they would like to achieve, the uncertainty tends to lie in understanding the legalities, limitations and feasibility of ideas, as well as understanding some of the hurdles that may be faced along the way.
“uncertainty tends to lie in understanding the legalities, limitations and feasibility of ideas”
To begin bringing some clarity and understanding to the process, we’ve developed a three-tier project map, taking our clients through the nine different stages. An overview of our tried and tested, systematic approach is displayed below to provide an insight into this process, but we look forward to sharing our full and detailed guide with you in person. A copy of our full guide will be presented and left behind following our initial consultation, in which we go into more depth, providing detailed explanations and things to consider during each and every stage.


