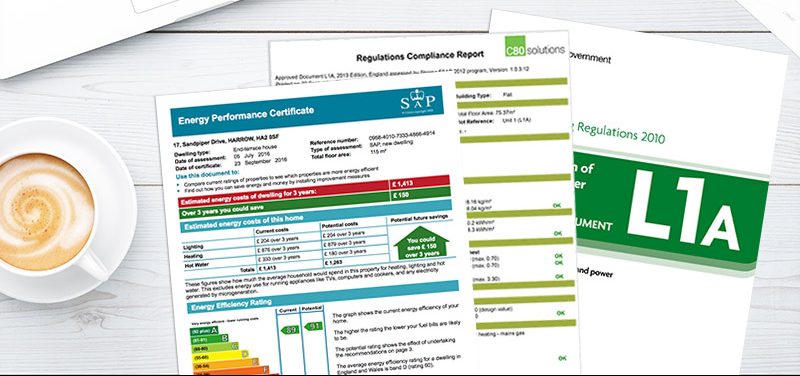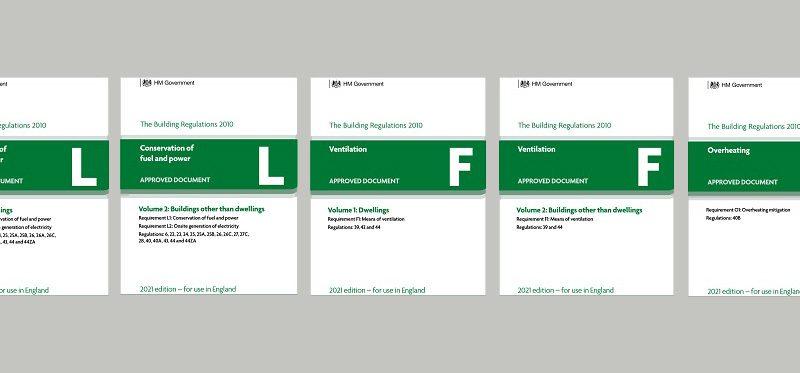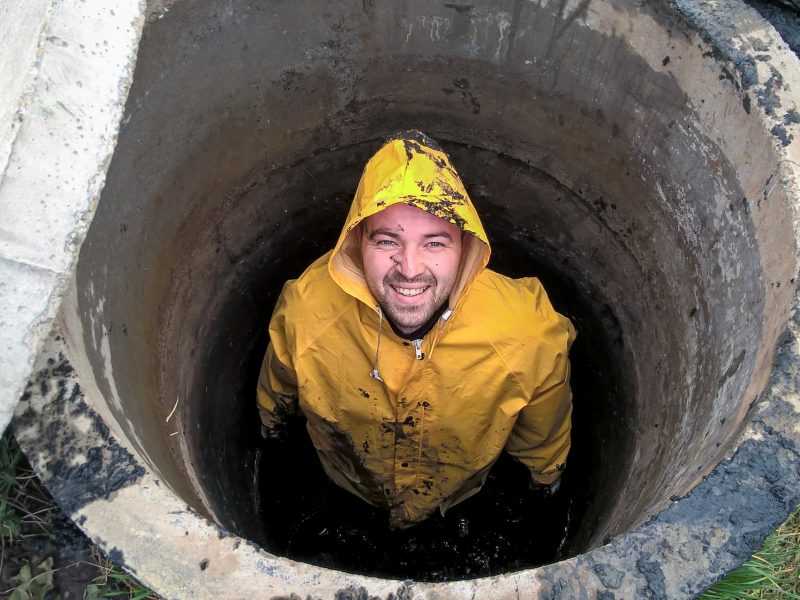
Do we need a SAP report?
Under Part L / Section 6 of the Building Regulations it states that all new dwellings, and all buildings converted to dwellings, need a SAP calculation. Some extensions and renovations also need a SAP calculation – particularly if there is a lot of glazing or the extension alters 25% of an element in the existing building.
SAP calculates the kg/CO2/m² (kilograms/Carbon Dioxide/ square metre) emitted from a dwelling. The existing housing stock in the United Kingdom is said to release 60% of all Carbon Dioxide emissions into the atmosphere. It is therefore important to reduce these emissions by improving the energy efficiency of new and existing houses. There are Government targets in place for new Houses to be ‘Zero Carbon’ by 2016 although that target looks unlikely to be reached.
With the cost of energy It is more important than ever that new builds are energy efficient and that where possible, existing dwellings install as much insulation as possible. A SAP calculation should be carried out as early as possible in the Design Stage. If a SAP is not calculated at the Design Stage of a new dwelling, this could lead to the dwelling not complying with Part L1A at Post Construction Stage and expensive retrospective work may be required.

Where can we get one?
C80 Solutions Ltd carry out professional SAP Assessments on new and existing buildings. They can perform SAP Calculations meeting the Building Regulations of Approved Document ‘Conservation of Fuel and Power’ part L1A for new dwellings and L1B for existing dwellings.
The Process for New Dwellings
Using the architect’s drawings (or self-drawn plans), C80 are able to make SAP calculations that can be used to accurately predict the energy assessment of a building at the design stage.
The software used sets a Target Emission Rate (TER) in kg/CO2/m² (kilograms/Carbon Dioxide/ square metre) and then when the construction specification and u-values of the dwelling elements, heating and controls and ventilation of the dwelling is entered into the software a Dwelling Emission Rate (DER) in kg/CO2/m2 will be produced. For the dwelling to comply with SAP, the DER should be less than the TER. Following this C80 can provide you with a series of reports that are required by Building Control. These are the SAP Worksheet, a Predicted Energy Assessment Certificate, the L1A compliance report and an Overheating Assessment.
When the new dwelling is complete an EPC can be issued on confirmation that all that was specified at Design Stage is in place or that any design changes have been implemented and the dwelling still complies with SAP.
The Process for Existing Dwellings
All buildings converted to dwellings such as agricultural barns, houses converted to flats(and vice-versa), and over-glazed extensions require SAP Calculations. In these cases drawings and specifications are submitted to us to calculate the SAP result. In Existing dwellings, the DER does not have to be better than the TER but the u-values of any elements altered must meet the Part L1B ‘backstop’ u-values. An EPC can be issued to these ‘new’ dwellings.
An over-glazed extension can be defined as when the combined areas of all the openings in the wall and roof are greater than 25% of the floor area of an extension. In an over-glazed extension 2 sets of SAP calculations are required proving that the existing building and the proposed extension emits less Carbon Dioxide (CO2) than the existing and a compliant (notional) extension.
If you need any help or advice regarding energy efficiency, or are looking for a trustworthy and professional company to perform a SAP Assessment then contact you can contact C80 Solutions Ltd:
Email: mail@c80solutions.co.uk
Telephone:0113 258 8445
Website: www.c80solutions.co.uk




