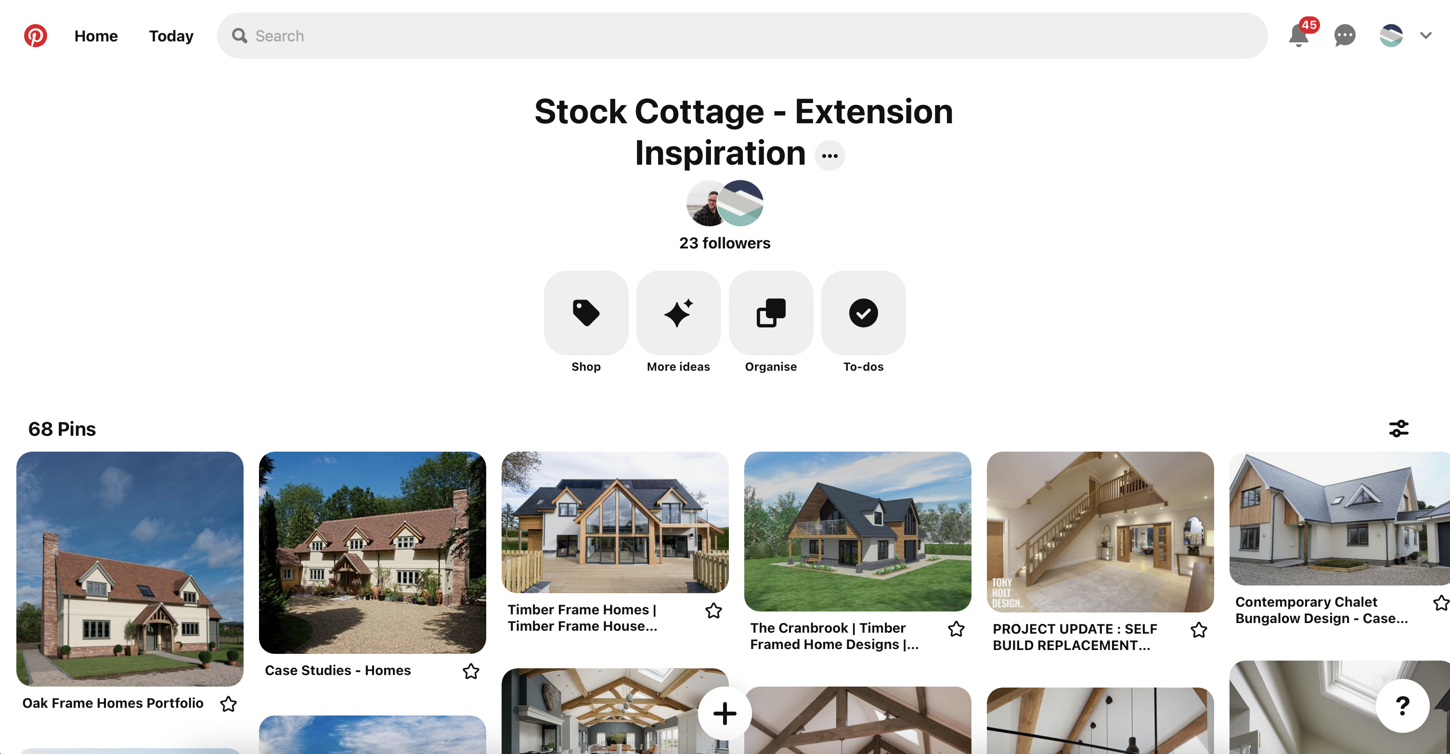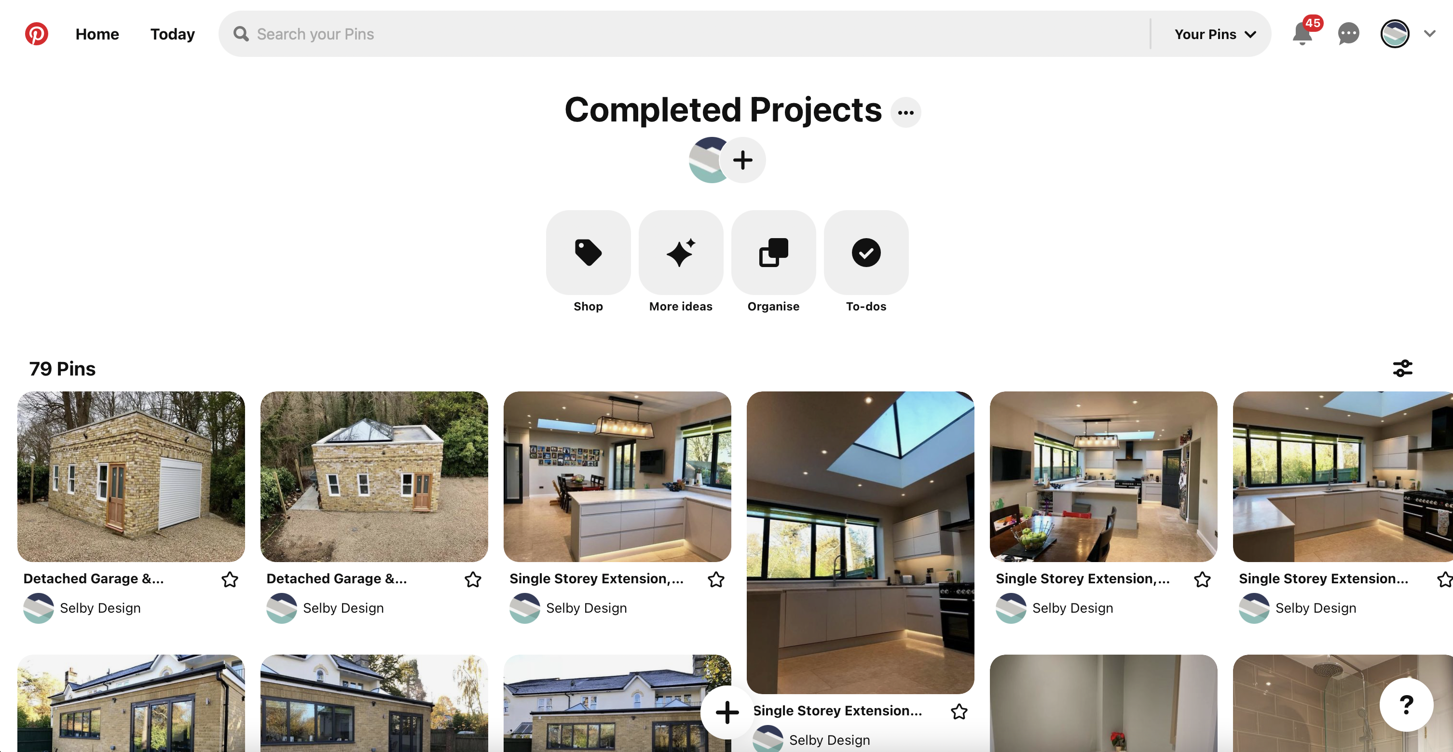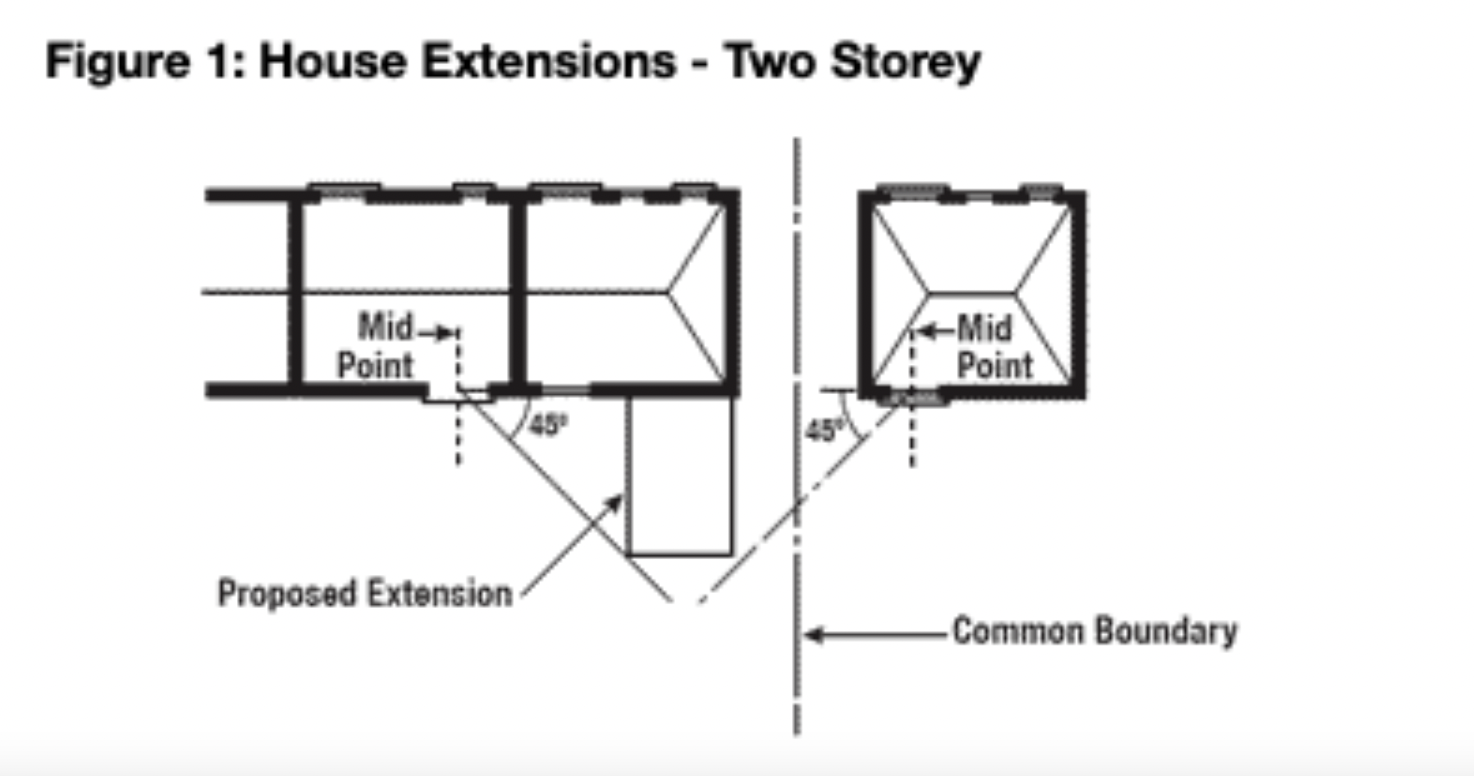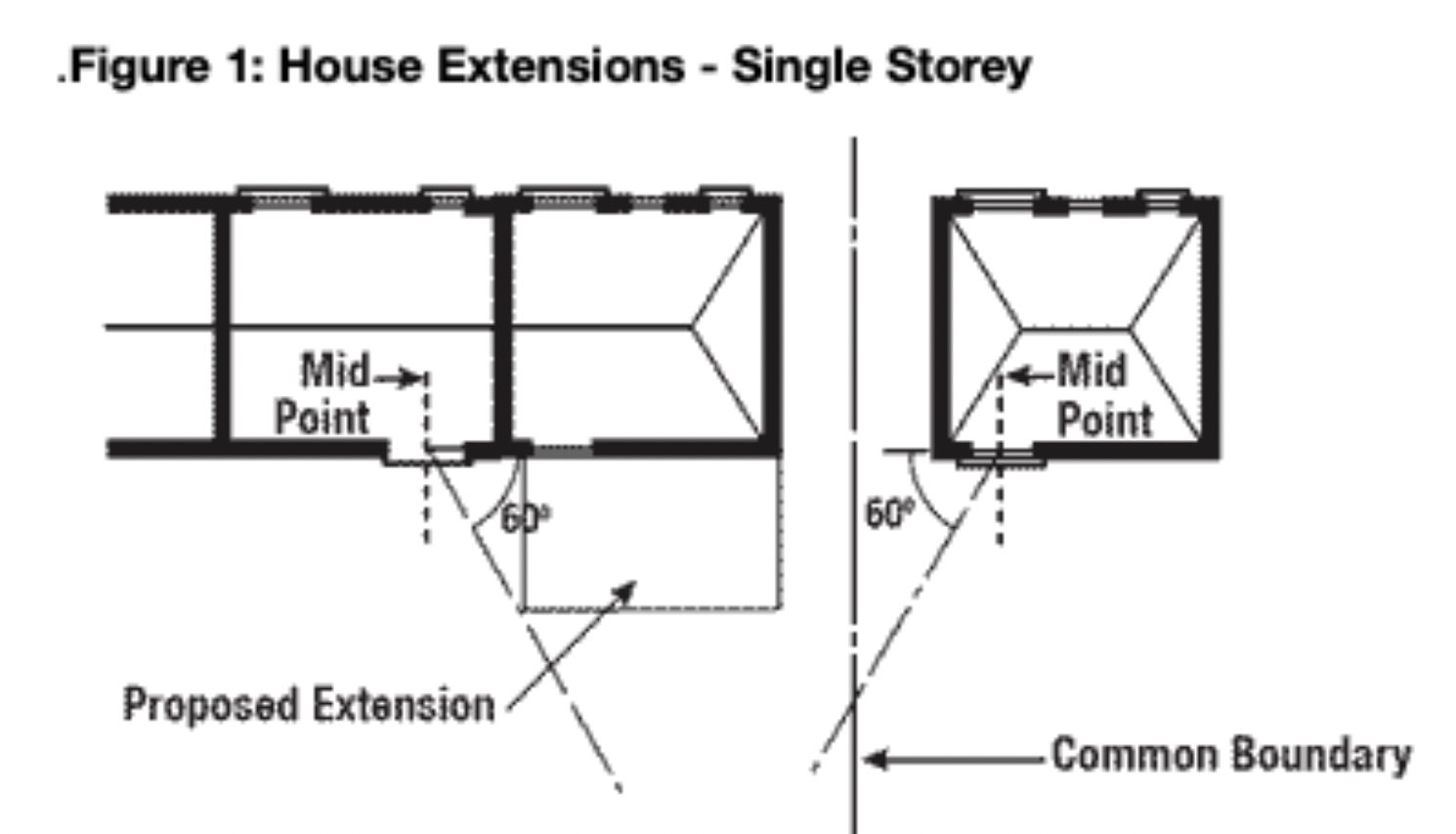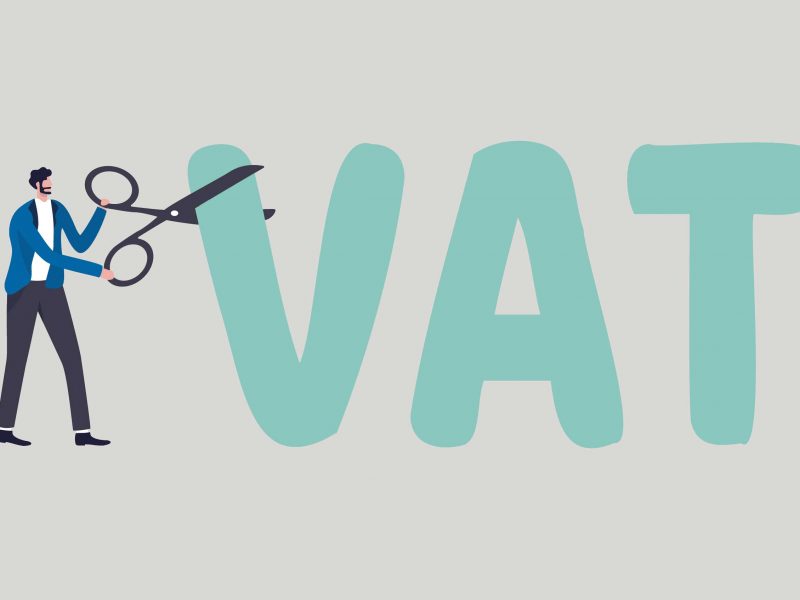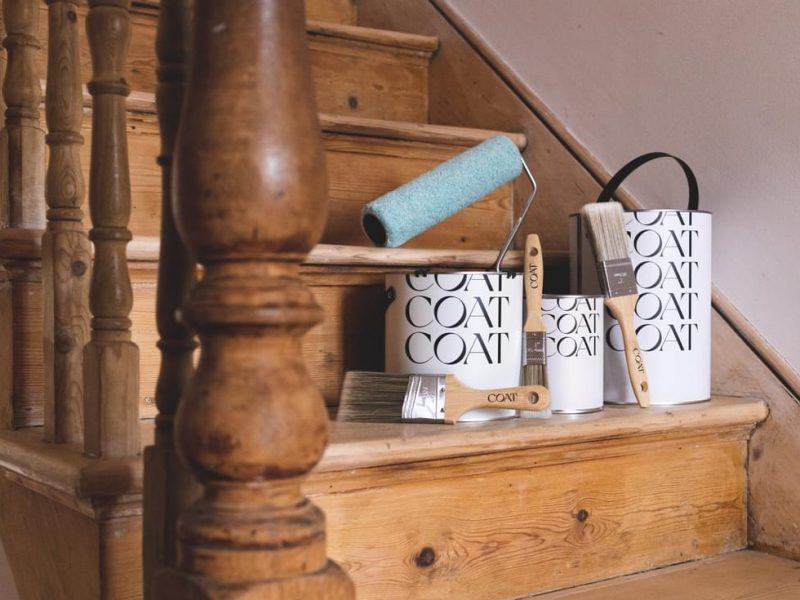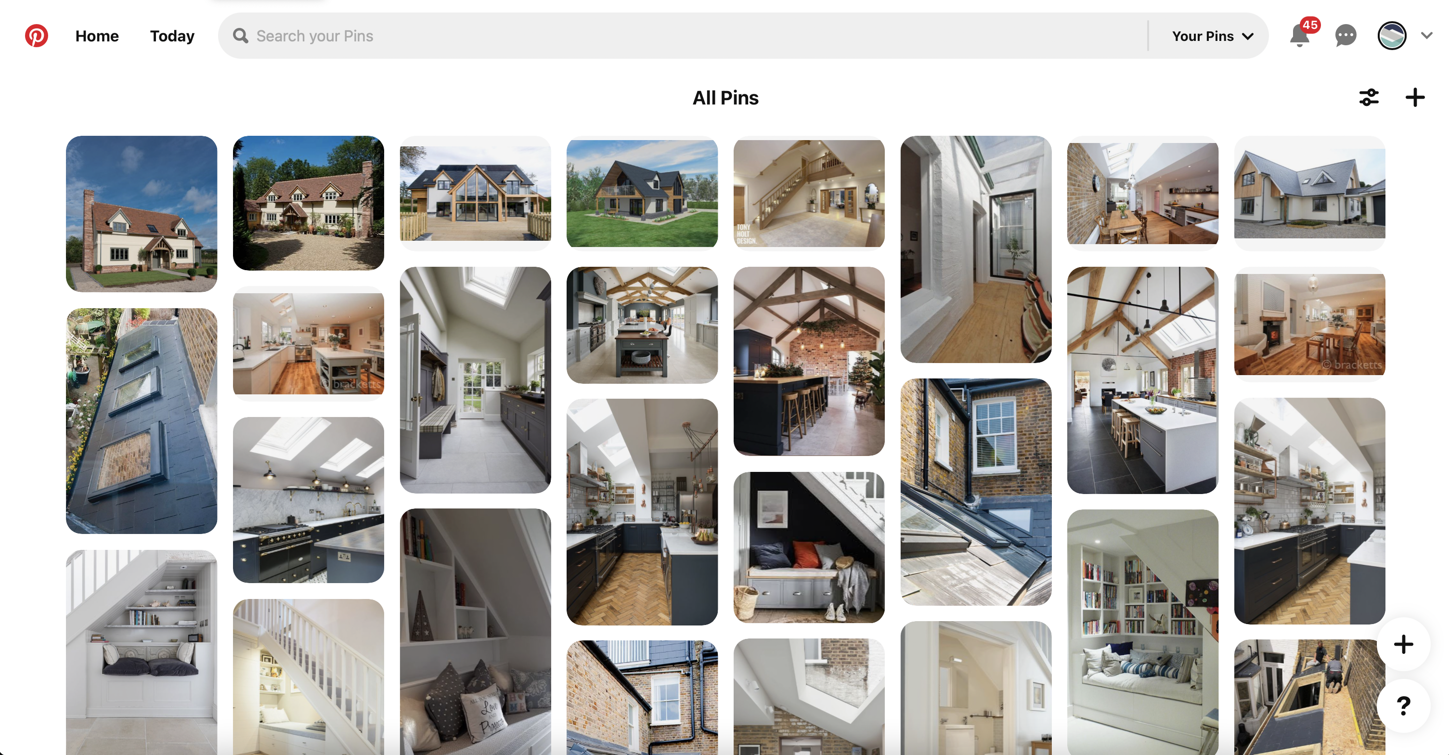
#7 Design – Resources, Requirements & Design Considerations
In stages 1&2 of ‘The Process’ (Analysis and Preparation), we covered a lot of information around the early stages of a home extension project, addressing surveys and investigation, statutory and legal duties and feasibility to name a few. These two stages and the work carried out within, are imperative to the success of your project and will begin to form strong foundations (excuse the pun) upon which to build and develop your design during stage 3 of ‘The Process’. It is important to select tried and tested, specialist services where required, and in case you missed it, you can read a little more about that by checking out the previous article ‘#6 Preparation – Identifying the Project Team’.
Having loosely discussed your requirements with regards to extension type, position and size during the initial consultation, as we move into the design stage, we will further develop this design brief with you in order to better understand your ‘must haves’, likes and dislikes and the way that your household currently utilises the existing building and spaces.
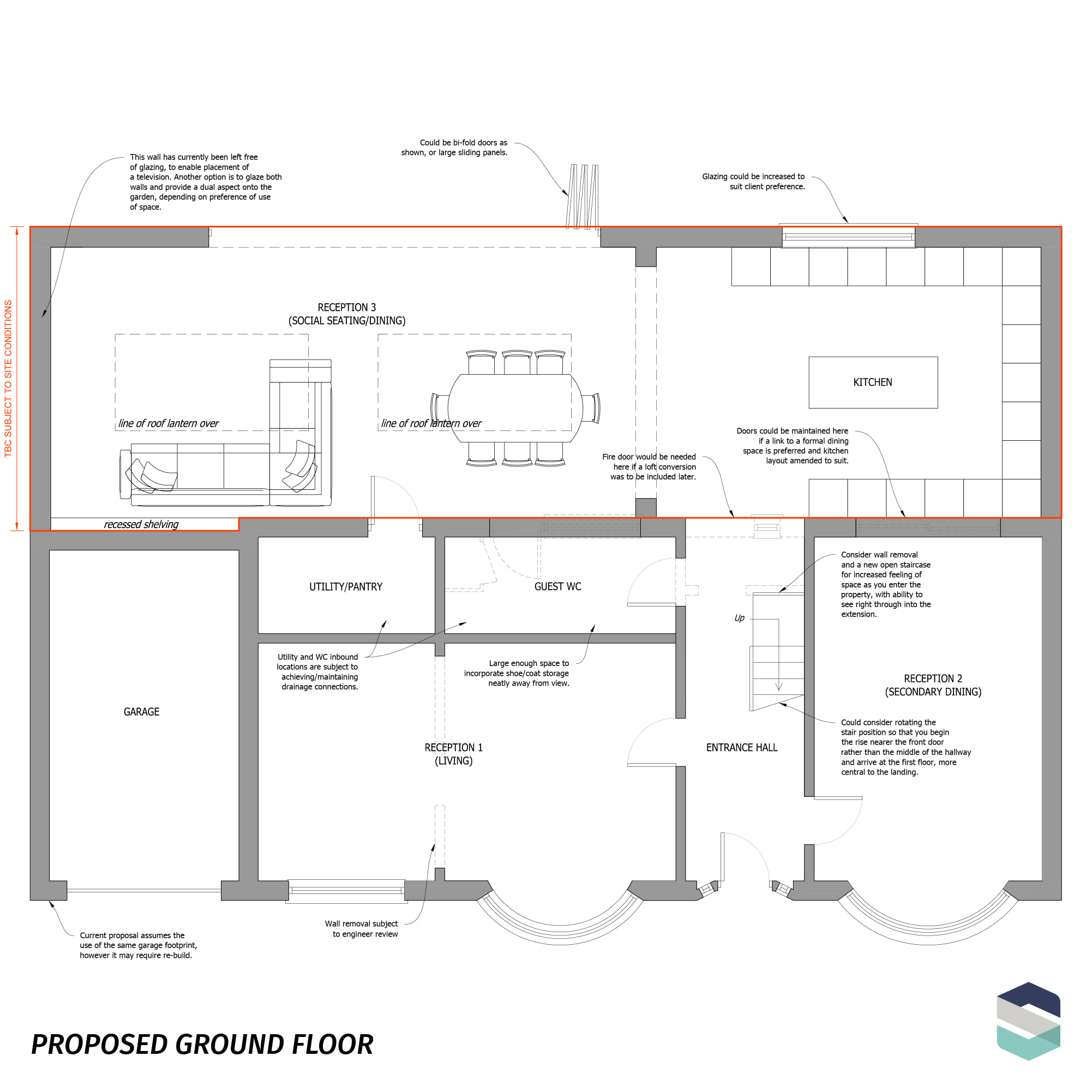
Resources
In some cases, depending on the nature of the project, we may have conducted a feasibility assessment incorporating a preliminary outline design and/or design concepts and visualisations. In doing so, the outcome of this stage will begin to further shape the design brief and will be developed during stage 3 (Design). You can find out more about the feasibility stage by heading over to article ‘#3 Analysis – Conceptual Design & Feasibility Assessment’.
One of the visual resources which our clients and ourselves alike, find useful, is Pinterest. Much like searching for images using Google, you can do the same using Pinterest, with the addition of some intuitive features that are well suited to forming ideas. Using the website, you can create a new project board relating to your home extension, for example ‘Stock Cottage – Extension Inspiration’ and within this you can begin to save pins (images) that you like the look of. As you begin to save these images to your board, Pinterest will present you with a series of visually similar examples, which you can then look through and add to your board. As your board begins to grow, you can also group those pins into sections. For example, you might wish to group your images by room (kitchen, living room etc), or by item (windows, doors, stairs etc). You can then invite other members to view and contribute to your board, which could be your family members or designers.
Pinterest is a great, free to use tool, to visually collaborate on ideas during the early stages of the design process.
Selby Design has recently created its own Pinterest account, where you can also take a look at some previously completed projects. We use this space to share any additional project photos that may not have made it onto our website, as well as collaborating ideas with our clients. In the not-too-distant future, we will also be creating a separate board presenting some ‘before and after’ floor plans to help give you some extra ideas when it comes to layouts, so keep an eye out for that!
Requirements
When it comes to preparing and developing the design brief, we welcome our clients to offer up as little or as much information as they wish. Whilst some may have conducted their own extensive research in advance of meetings and discussions and have a very clear idea of their requirements, which they present to us in sketches, image examples and/or a ‘wish list’, others may prefer to be largely steered by their designer. Whichever category you fit into; we will work together to discuss everything that you’re hoping to achieve
In some cases, we do find that what clients may have initially believed to be the home extension solution to their needs, may not necessarily be the most efficient use of the existing building or site. Together we’ll explore various options, discuss ideas and present some similar, previously completed projects.
Design Considerations
The design brief tends to evolve as the project progresses, as a reflection of the various factors affecting viability and feasibility. For example, what might look visually simplistic, could be structurally difficult. Likewise, there could be existing building or site constraints that may not be immediately obvious to the untrained eye. As we work our way through the requirements of your home extension project, we will also bring to light any of the existing building and site constraints which we have identified as part of the surveys and investigation.
In addition to those physical building and site constraints which may affect the final design, there could be local authority planning requirements to consider. Depending on the nature of the proposed works, it might be possible to build part or all your project within permitted development and if this is found to be the case, we will guide you through the design process ensuring that the latest guidance is met. If your property is within a designated area, such as AONB or green belt, then there may be additional design considerations. Depending on the position of your property in relation to surrounding buildings, there could also a be loss of light as a result of the additional construction, which may result in the need to conduct a daylight survey and assessment.
Once the design constraints surrounding the existing building and site have been addressed, along with local and national planning policies, most of your remaining design considerations will revolve around cost. For example, if the desire is to achieve a heavily glazed extension space, then technicalities aside (in the form of SAP reports for excessive glazing) it might be necessary to increase the specification (thermal retention value) of your windows and doors, directly affecting the cost of those items. Again, each time we are met with a design consideration which could significantly affect the final cost, we make sure that our clients are suitably informed of the options so that they can make educated decisions.
Lastly, having developed the design brief and requirements for your project, we will discuss and review the project timescales.


