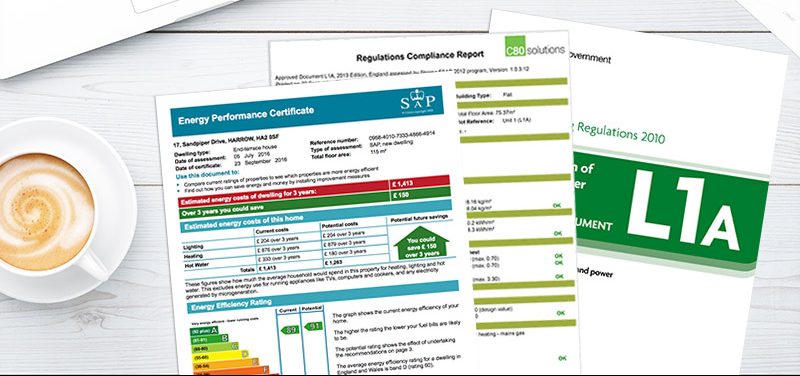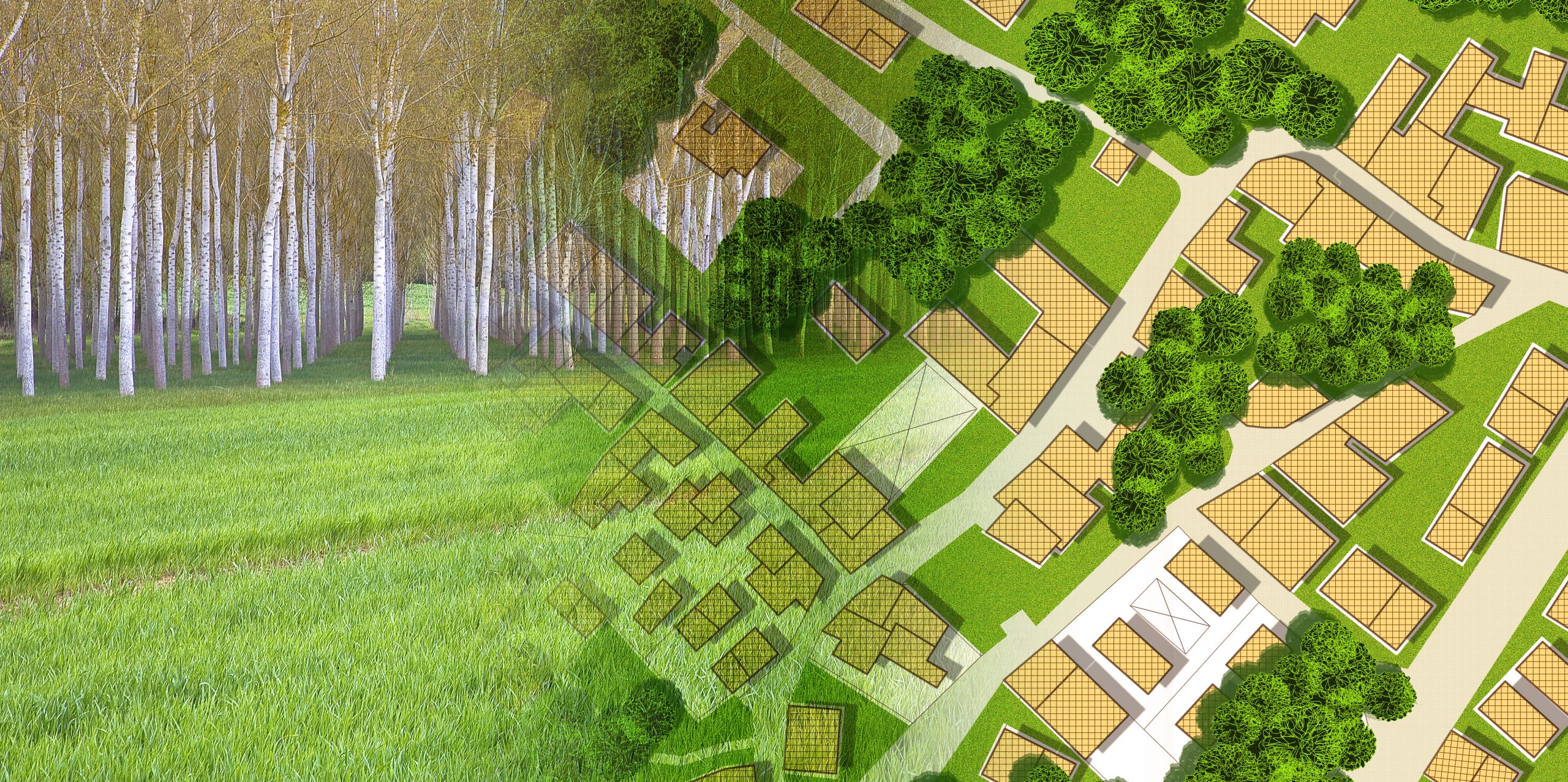
#6 Preparation – Identifying The Project Team
During the initial consultation we will have discussed ‘The Process’ and advised on our intended approach to your project, along with explaining the statutory and legal duties which may apply. As part of this, we will also highlight the need for any third party specialists in conjunction with the scope of works and where applicable, these will be listed within your quotation.
Within our role, we will assist in the appointment of the required professionals to build the project team, selecting the most suitable candidates from our expert directory.

Drainage Surveyor – On some projects where site drainage is complex, difficult to access on day of building survey or the nature of the proposed works involves alteration to, building close to or over existing drainage (where local water authority approval may also be required) an in depth sond & trace and CCTV drainage survey may be necessary.
Structural Engineer – The majority of home extension projects will require a structural engineer. Within their role they will in most cases carry out a visual inspection and survey of the existing building structure and provide the structural design and calculations to justify any structural alterations to the existing building, as well as new foundation, beam and roof design.
In some cases there may also be a requirement to conduct trial hole and soil investigations, to ensure that any new foundation designs take into consideration the site specific ground conditions and locality of any significant trees.
Party Wall Surveyor – Depending on the nature of the structural design and the proximity of neighbouring buildings, a party wall surveyor may be required to assist with party wall matters and the serving of notices in accordance with The Party Wall etc Act 1996.
Energy Assessor – Some extensions and renovations will require a SAP calculation in order to comply with Part L/Section 6 of the building regulations– typically when the volume of glazing exceeds an amount, equal to 25% of the floor area. More detail on this topic can be found within one of our journal entries – “Do we need a SAP report?”.

Planning Consultant – The majority of small-scale projects will not require the input of an independent planning consultant and the process of preparing planning application documentation, including submission and management can be fully dealt with by ourselves. However, in some cases the assistance of an independent planning consultant during the design stage and in the production of supporting statements can be invaluable in achieving the best result from your planning application. This is particularly useful for larger extension schemes or where the design or site is perhaps contentious or within a designated area, i.e Conservation, AONB. More information on this topic can be found in one of our journal entries – “Why use a planning consultant?”.
Arboriculturist – If there are any significant trees within the site or the proposed construction zone, then it may be necessary to conduct a tree survey. The survey and report will identify the tree species, exact locations and sizes, along with the estimated root zones. It is important to gather this information in order to prevent damage and to design accordingly, particularly where new foundations are concerned.

Approved Independent Inspectors (Building Control) – With the exception of a few instances where building regulations do not apply, most building alterations require building control approval. This can be dealt with either by building notice or full plans application (recommended). In the case of the latter, full building regulation drawings are prepared by us for checking by a building inspector prior to commencement of works on site.
Unbeknown to many of our clients, this process can be dealt with by an approved independent inspector as opposed to a direct application to the council and this would be our recommendation.
Asbestos Surveyor – When it comes to planning the construction of your project, it is a requirement under health and safety law in conjunction with CDM (Construction Design & Management Regulations), to determine whether there is asbestos present in the building and in such situations, the production of a plan as to how to deal with it during any construction work.
Generally speaking, if a building was constructed before the year 2000 (when the use of all forms of asbestos was banned in the UK) then material could be present. An asbestos refurbishment and demolition survey should be carried out in advance of any construction works on site and a copy should be included within the health and safety file and handed to your contractor.
Our Expert Directory
Selby have always remained independent of any third party, specialist consultants and professional services and over the years this has enabled us to work with (and trial run) a wide array of businesses and individuals with varying levels of expertise. Through a process of elimination, we have been able to compile a directory of those which have been tried and tested and whose expertise we trust explicitly. They are not only experts within their individual fields, but they also represent value for money, for the level of service and advice they deliver to both our clients and ourselves.

The decision to instruct our services, also comes with your ‘golden ticket’ to accessing our expert directory, removing the element of risk and uncertainty that might otherwise come with making unfamiliar appointments and building the team to work with on your project.




