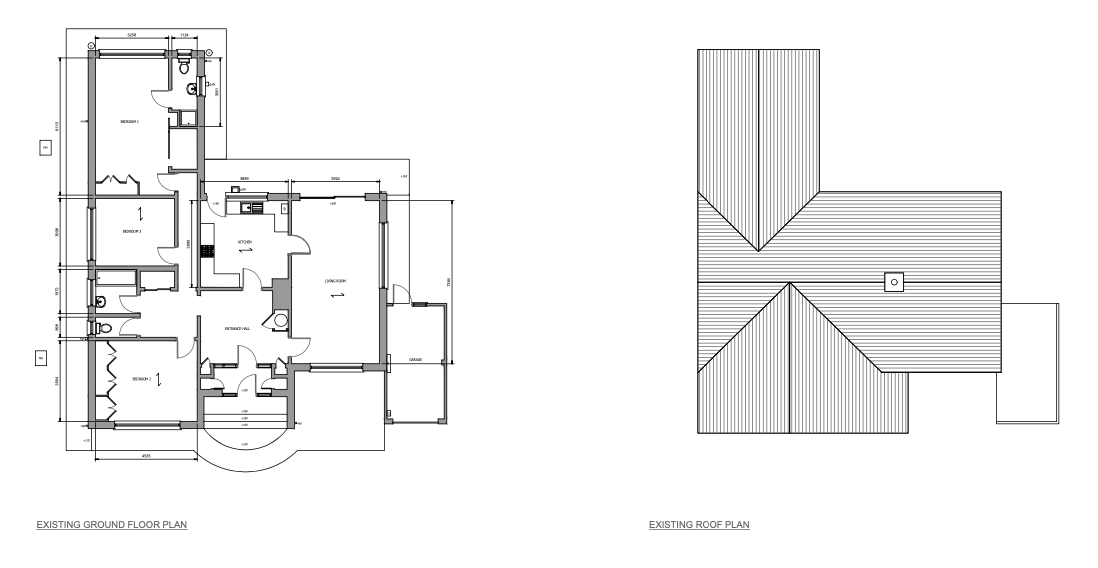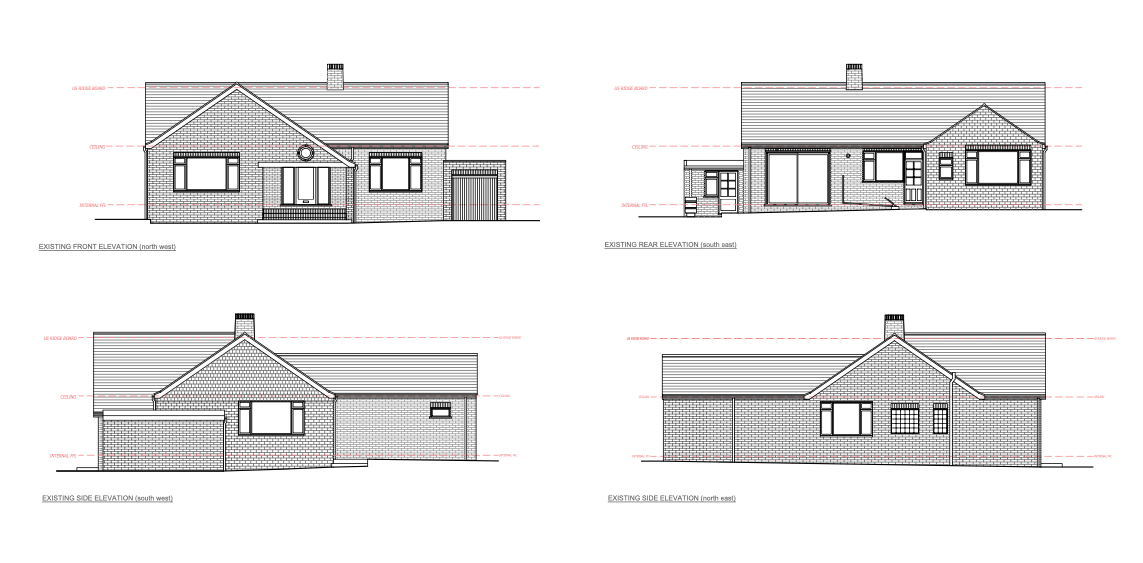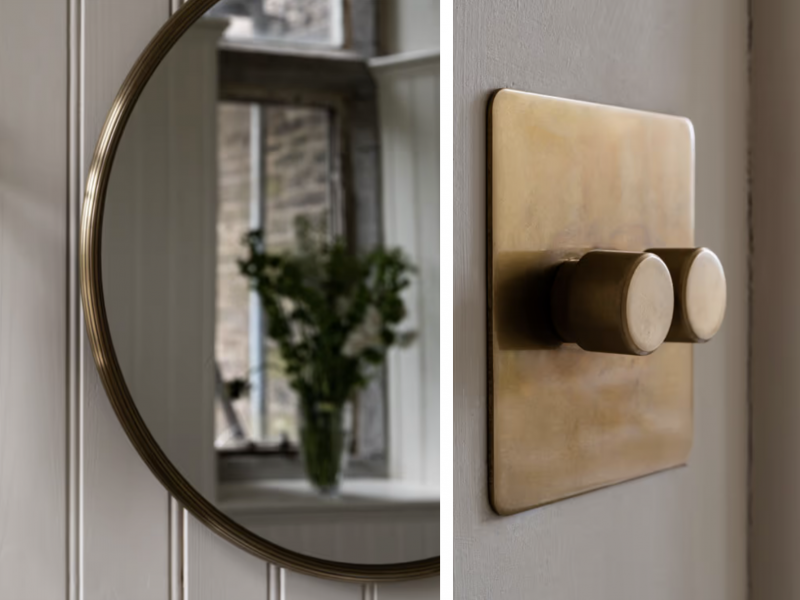
#4 Preparation – Instruction & Site Survey
So, the initial consultation has taken place, a preliminary site assessment has been carried out and the project brief and requirements have been discussed. You’ve received your staged quotation, asked any questions you may have and you’re ready to get started!
Note: The Concept Design & Feasibility Assessment that we offer, is an additional, optional service, typically offered prior to our standard process. You can find out more about that here.

Instruction
Upon receipt of the signed terms and conditions and an instruction to proceed, assuming that there are no existing drawing records for the building, we will typically arrange the stage one measured survey within 1-2 weeks. We will also advise our clients of the approximate timescales which will apply to each of the stages, in conjunction with the project scope.
Measured Surveys
A measured building survey tends to take between 2-3 hours on site, depending on the size and complexity, the sole purpose of which will be to produce some accurate, existing building plans, elevation, and section drawings for use in the design stage. The survey will capture internal room measurements, floor and ceiling levels, window and door positions and internal drainage points. The existing drawings are then typically prepared and issued to clients within 1 week of the survey.
Depending on the nature of the proposed works, it may also be necessary to carry out a site/topographical survey to accurately capture existing site boundaries, site levels and key features such as trees, hedges, walls and fences. If deemed necessary in conjunction with the project scope, this will be specified within the quotation and typically carried out at the same time as the building survey.
Drainage Survey
In conjunction with the measured survey, we will also identify existing manhole and gully locations and where possible, lift covers to take pipe invert levels and sizes. We will also ask for any existing records which may identify the existing drainage layouts, connections to mains drainage where in place and any other below ground services that may be present.
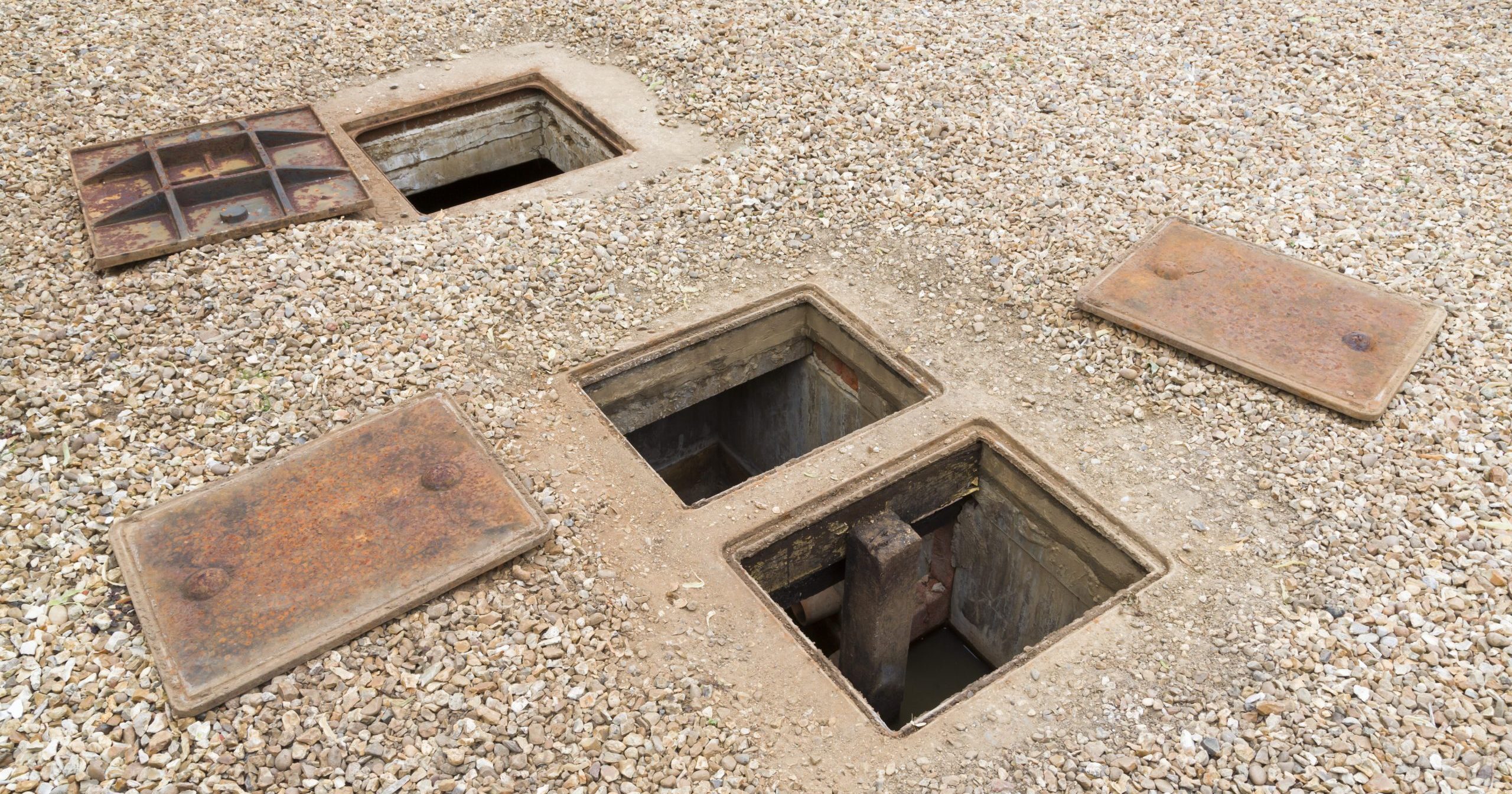
In some cases, where access is limited on day of survey, there are no records of the existing drainage and/or the proposed works are known to affect the existing drainage, it may be necessary to conduct a CCTV/Sond & Trace drainage survey. This is particularly important if there is likely to be a requirement for any new connections or build over permissions.
We will be inviting a trusted and highly recommended drainage surveyor to tell us more about the importance of a drainage survey, what is involved and what can be expected as the deliverables when instructed, in a future ‘spotlight’ article, so keep an eye out for that one!
Site Investigation & Restrictions
As part of the measured survey and as an extension of the discussions had during the initial consultation and preliminary site assessment, we will further identify any existing site restrictions, such as overhead cables, whether there are any easements or wayleaves and consider any rights of way, rights to light, boundaries, or fire escape routes, along with anything else that might affect the proposed works.
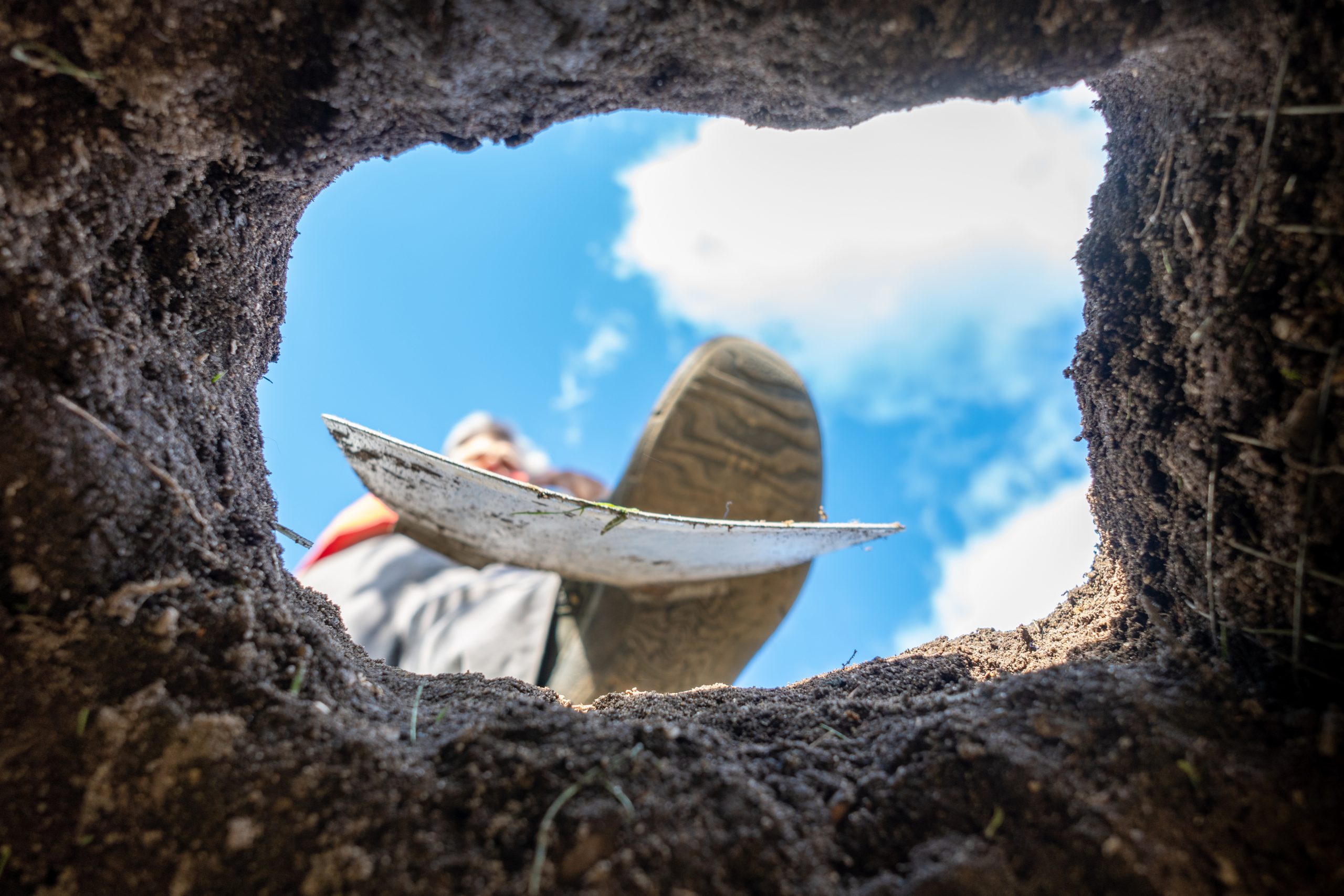
Depending on the nature of the project, it may also be necessary to investigate the existing ground conditions. This would typically be done by the preparation of trial holes in the area of proposed works and in some cases, by taking and testing of soil samples. This information can then be passed onto the separately appointed, structural engineer for consideration in any new foundation design.
‘Fail to Prepare, Prepare to Fail’
The investigations and surveys during stage one of the process are crucial to the success of the project and selecting the right professionals, at the appropriate stages is very important. Overlooking an existing site condition or constraint that could affect the proposal, can be detrimental and sometimes costly to the project if not taken into consideration from the outset.
Attention to and investment in the surveys and investigations, will enable the design team to be appropriately informed and best positioned to take on the design task at hand and advise you of any implications that the existing building or site conditions might have on the project. This also ensures that any issues can be dealt with at the design stage, rather than during construction.
Once the surveys and investigations are complete and the output drawings and records have been produced, we’re ready to go into the design stage!


