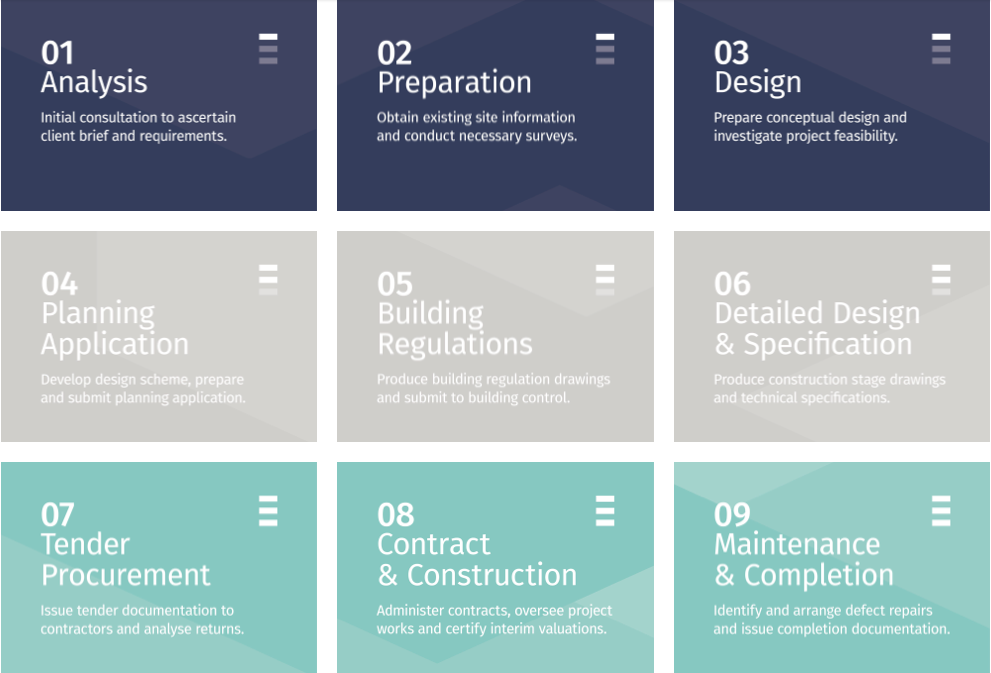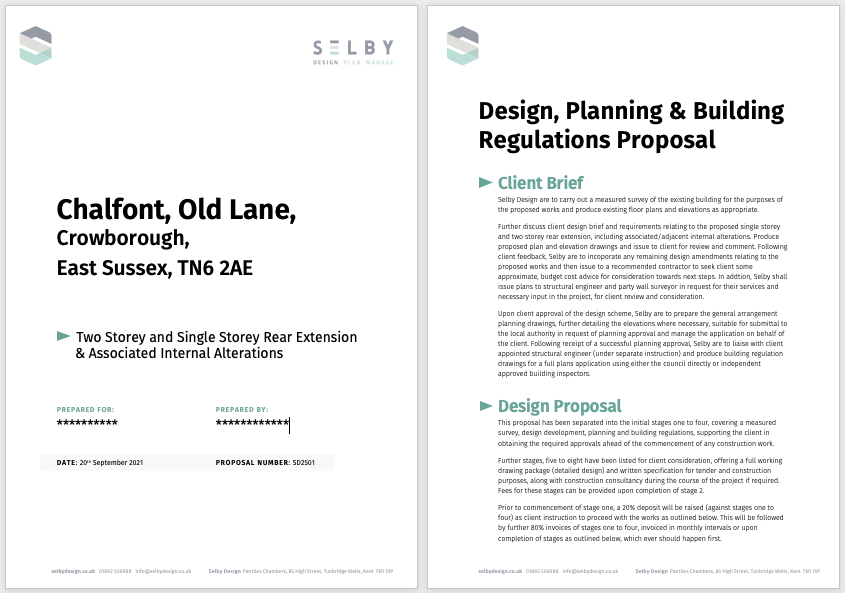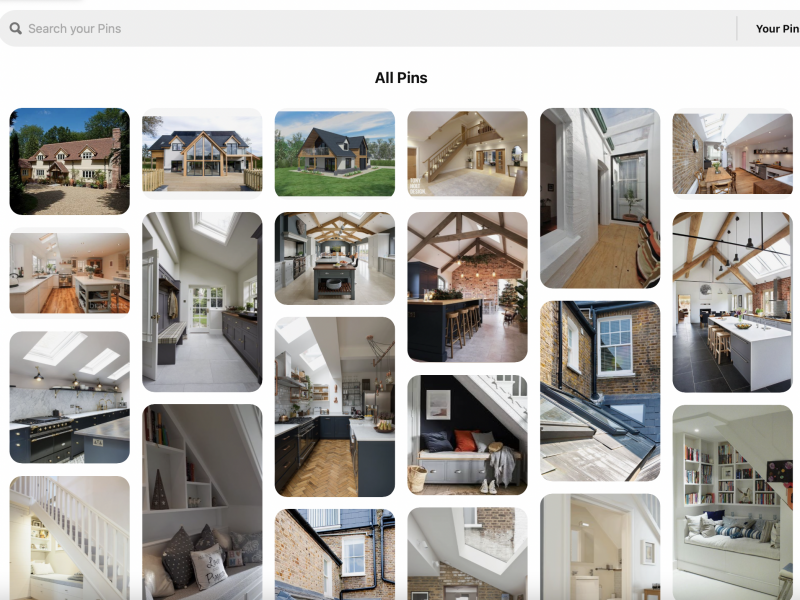
#1 The Process – From Concept to Completion
Recently we wrote a post on the Facebook Group ‘House Extensions, loft conversions and Renovations UK’ asking users which topics would be most beneficial for us to cover, for those embarking on their own new build or home extension project. One of the most frequently asked questions, not only here, but also by visitors to our website and those we meet during initial consultations alike, is around the subject of the process.
“I know what I want to achieve, but I don’t understand the process, the laws, or where to even begin.”
“The process is quite complicated and can be overwhelming.”
“Who do we need to appoint and when, as we move through the various stages of the project?”

This article is going to be the first in a series, in which we begin to delve into the process, right from sitting at home with an initial idea and instigating early discussions with a company such as ourselves, all the way through to final completion and inspection of the construction works on site.
Every project is different and whilst we approach them on an individual basis, there is a general process that will cover what most people need to know from the outset, as well as some more specific or specialist elements which may apply to some projects. We are going to start with the basics and then go into depth where necessary, in future articles.
The Process
So let’s say you’ve decided you’d like to extend and renovate your home and you’re ready to start the conversations around your ideas, requirements, time frames and budget. Like building the foundations of a new or extended home, much of the success comes from ensuring the correct groundwork is carried out. In this case, a combination of both personal research and professional guidance. It’s no use rushing into a project, inexperienced and simply hoping for the best!

Before approaching providers of architectural and project management services, it’s advisable to compile some preparatory information. This will ensure that you are best prepared for the initial discussions, whether it be by telephone call or meeting in your own home.
Below is a list of some of the information and research you might wish to prepare, to aid you in gaining the most value out of those first interactions;
- Information relating to the existing building
- Land registry plan
- Water authority services plan
- Copies of any previous planning applications/approvals
- Any existing drawing records
- Ideas and requirements
- Sketches
- Photographs or plans (of similar projects you may have seen)
- Pinterest board (interior & exterior aesthetic preferences)
- Expected start or completion dates for the building work
- Budget (we understand that many prefer not to disclose this information, but it is advisable to do so where possible. This enables the management of expectations and goes some way towards avoiding a scenario in which you achieve planning and building control consent for a design scheme that exceeds your budget. It happens and can result in incurring unnecessary, additional design and professional fees in addition to the feeling of disappointment).
Once you’ve given some thought to some, or all of the above points, you’re ready to start contacting some local companies.
Most of our new enquiries begin with an email or telephone call, identifying project location and an overview of the requirements. We would usually then arrange to carry out a site visit, offering the opportunity to discuss your project in person, discuss the proposals in context to the existing building or site and ask us any questions you might have.

Following this initial consultation, we would then prepare for you, a project specific, staged fee proposal for your review and consideration, in which we would also advise on planning requirements and any third party professional services and application fees that may apply to your project.
An overview of our typical staged approach, ‘The Process’, is shown below.

Some of the approximate time frames which can apply to the staged process, can be found here on our FAQ page.
In our next article, we shall go into more depth on the Analysis stage and give an insight into those initial consultations we have with prospective new clients, the topics we cover and some of the most frequently asked questions.
Should you be within our service area (20 mile radius) and wish to arrange a FREE initial consultation, please use the form on the right hand side and tell us a bit about your location and requirements and we shall get straight back to you.
We hope you found this first article useful and look forward to digging deeper in the next one.
See you there!




